Renovations & Remodels
Renovations & Remodels
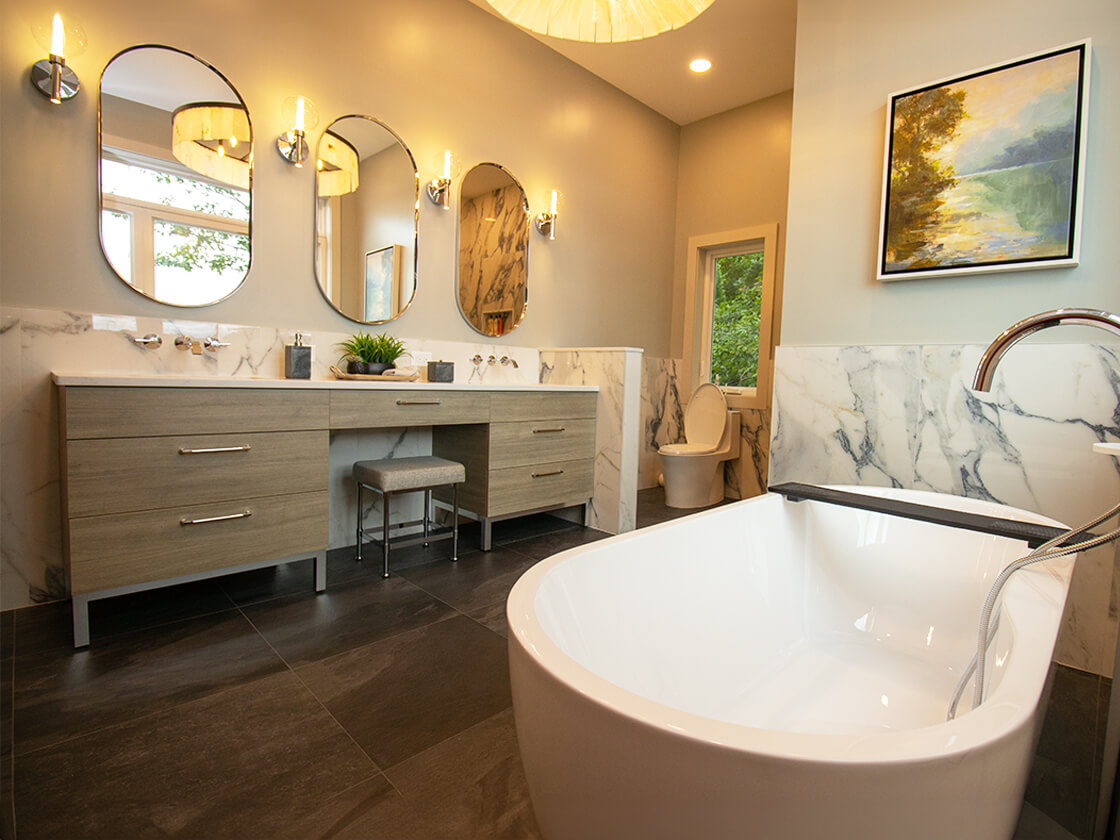
Many homeowners find themselves in a dilemma when their home becomes outdated or lacks the amenities they desire:
Should they sell and find something that offers more of what they want in a home or embark on a renovation or remodeling project? Believe it or not, in most cases it’s more cost effective to improve rather than move.
If you're contemplating an investment to improve your home, you might be wondering which option is the most suitable for your needs. To make an informed decision, it's crucial to distinguish between a home renovation and a remodeling project. Despite often being used interchangeably, these terms have distinct differences.
Get A QuoteThe Main Difference Is The Overall Scope Of
The Project
| RENOVATION | REMODEL |
|---|---|
| A minor ‘makeover’ (repairs/updates) to refresh an existing space without changing its intended function. | Reconfiguring a space to function better, add square footage and/or alter the overall design. |
| Shorter-Term Fix | Longer-Term Solution |
Examples
| Examples
|
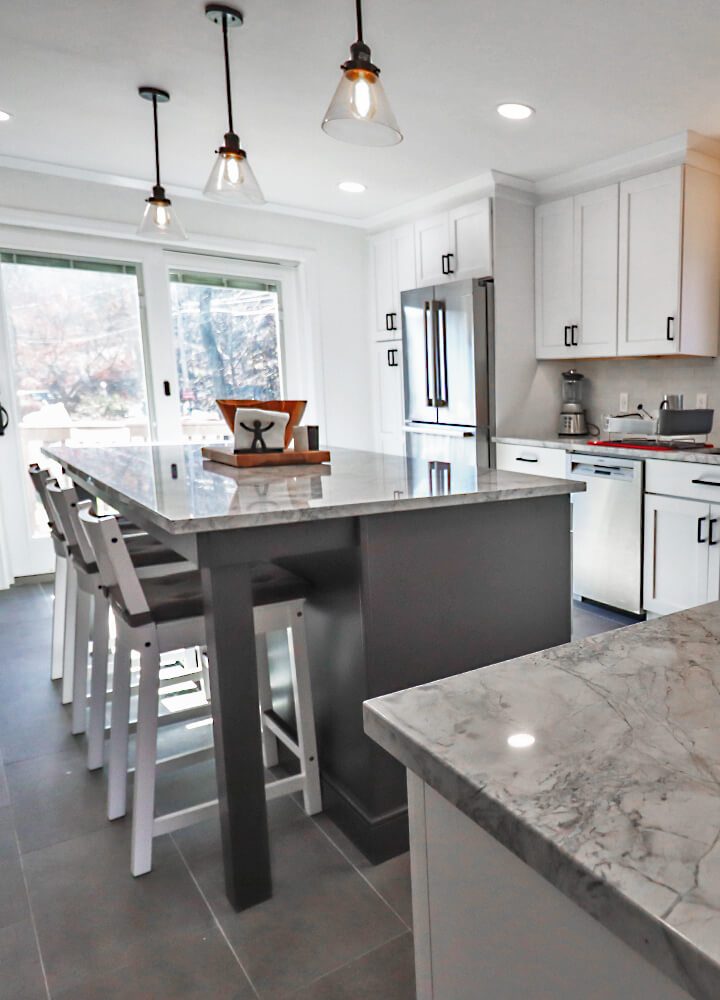
Home Renovations
Even homes that have been well maintained will eventually need some sort of updates. Oftentimes, the smallest updates can pack a powerful punch.
If you’re looking to increase your home’s living space because it feels cramped or it’s lacking a space you want (such as a home office), a remodel may not be your only option. Many times, reconfiguring your home’s existing square footage is not only less expensive, but can provide functionality without impacting property taxes.
If there are rooms in your home that don’t see a lot of foot traffic, a renovation project can transform wasted space into usable and functional space. There are many ways to maximize your home’s existing square footage and eliminate wasted space without having to add on or tear down walls.
If you’re looking to sell your home, a renovation project might be your best bet because a remodeling project’s value isn’t typically realized for several years. The only exception to this is if your home isn’t comparable to other homes in your area.

Home Remodels
Remodeling a home is a big undertaking and can be a stressful process. Remodels are typically more expensive than renovation projects largely because they involve reconfiguring the plumbing, electrical wiring, ductwork and other structural components. While the cost of any home improvement project is contingent on it’s scope and the quality of materials used, the long-term rewards of a home remodeling project should not be underestimated.
A remodel is a home improvement project that will require careful (advanced) planning, and will depend on a variety of factors including:
- Budget
- Plot size
- Permit requirements
- Desired functionality
- Local zoning restrictions
- Alternative living arrangements (depending on the scope of the project, a renovation project may or may not allow you to remain living in your home
- Condition of the existing structure
- Permit requirements
Types Of Home Remodels
A home remodeling project may be a great option if the thought of moving is out of the question. A remodel is a great way to give your home a new lease on life with a new look, added functionality and the space you need.

Additions
There is a common misconception that a home addition is merely constructing a new structure connected to an existing one. In reality, an addition is considered a permanent extension integrated with the main house, and nearly all additions necessitate some form of remodeling.
Even the most basic addition project will require changes to the existing home in order to connect the structures and create a seamless transition. When not done properly, a home addition can look slapped together because of obvious lines between the new structure and the existing one.
There are two categories of home additions and each depends on the existing space as well as local zoning restrictions:

Building Out
Many homeowners with enough plot size to increase their living space opt to build out with an addition. The process typically involves creating a new foundation and constructing a structure that blends with the existing home.
Pros:
- Increased Square Footage
- Existing Home Remains Inhabitable
- Versatility (you can build any type of space you want)
- Functionality
- Return on Investment
Cons:
- Loss of Yard Space
- Expensive
- Potential Zoning Restrictions may dictate how high and/or how big the addition can be
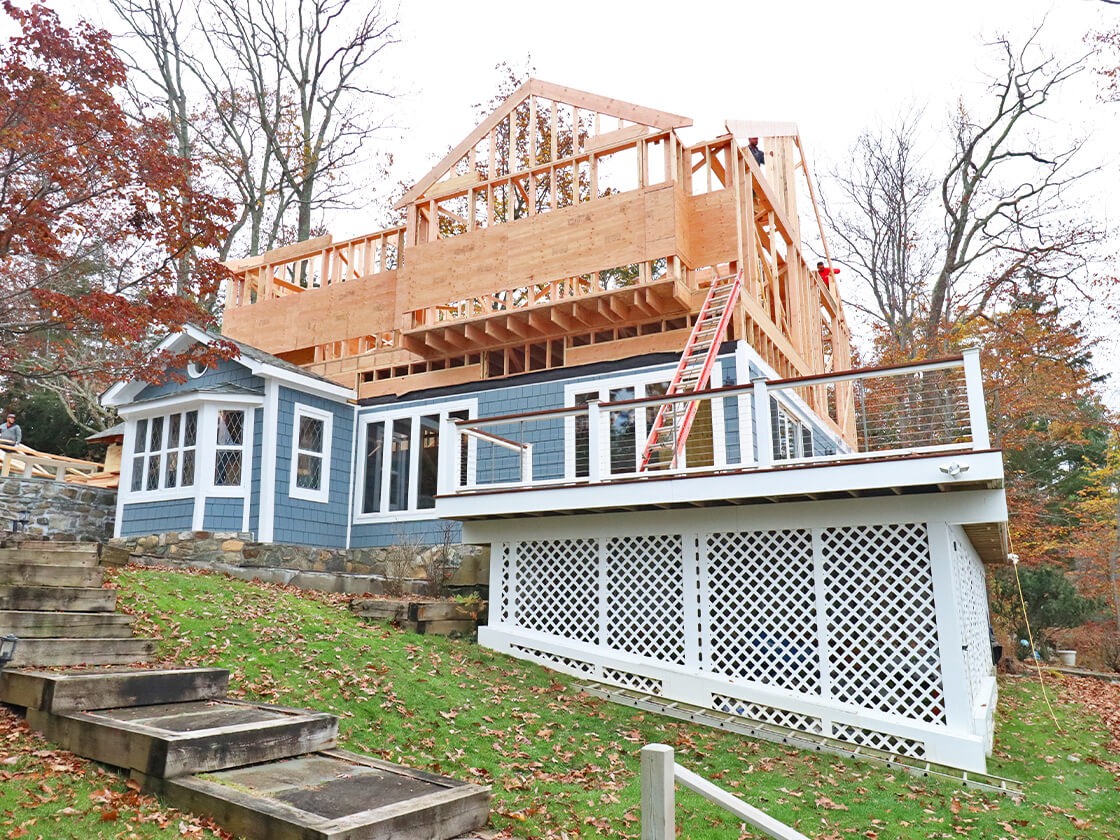
Building Up
If your home’s floor space is limited and you have a small yard, building up may be a great option for you. Building up doesn’t necessarily mean adding a new level. If space is what you are looking for, the addition of dormers can provide a lot of extra space. Alternatively, building on top of an existing garage or converting your attic can be a great way to create a guest suite, home office etc.
Pros:
- No Lost Yard Space
- Increased Square Footage
- Versatility (you can build any type of space you want)
- Functionality
- Return on Investment
Cons:
- Disruption of Living Arrangements (unless you are converting an attic, adding new space above an existing space is often disruptive and may make the home temporarily unlivable)
- Potential Zoning Restrictions may limit how high you can build
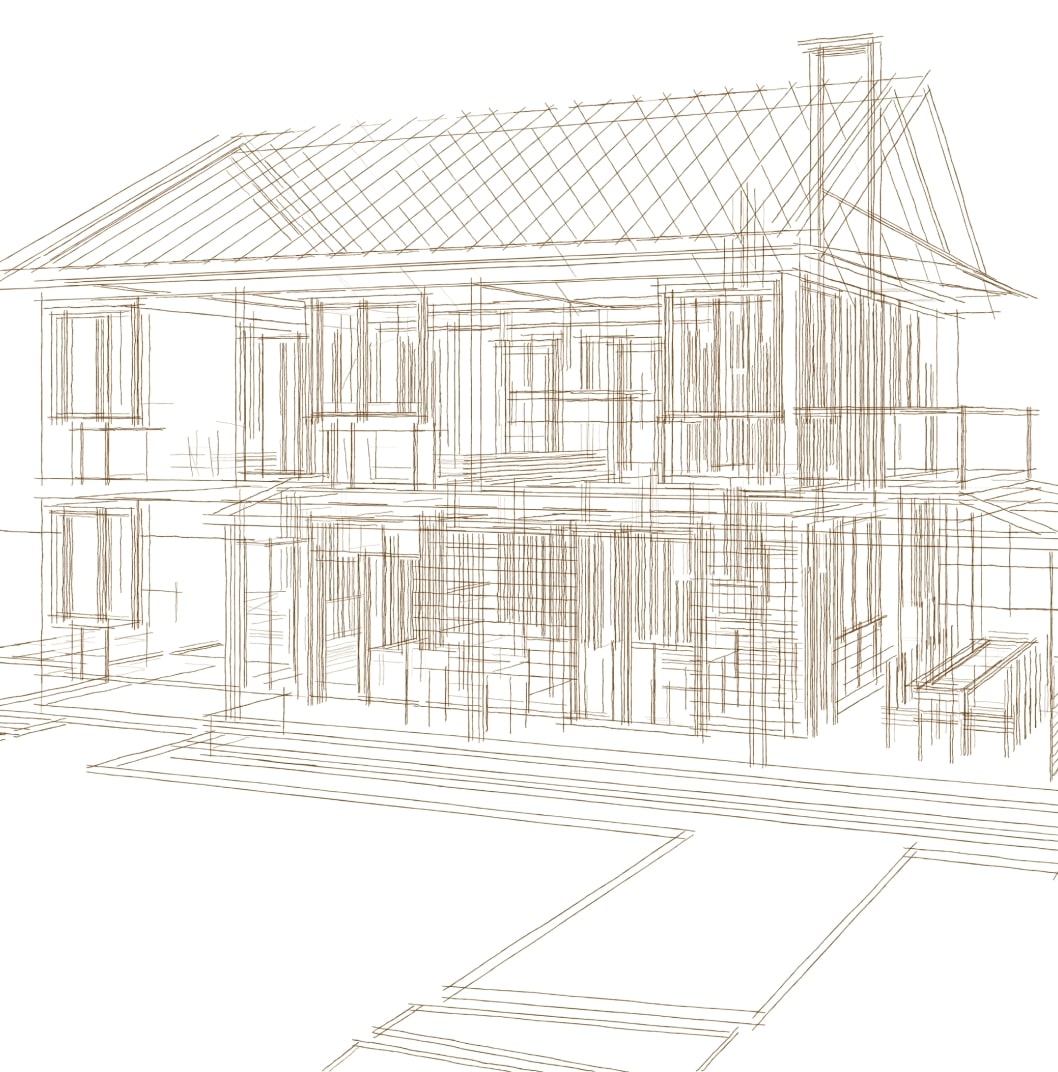
AADU/ADU (Attached Accessory Dwelling Unit)
An attached accessory dwelling unit is a type of home addition that is attached to an existing structure that contains all of the features required for independent living (including a bathroom, kitchen, bedroom etc.)

Attic Conversions
Converting an attic into functional space is appealing to many homeowners, especially those looking to increase their usable square footage. As with basement and garage conversions, the serviceable existing structure (walls, floor, and ceiling) often removes the need for new construction
There are several requirements that must be met when converting an attic, including proper insulation and ventilation. In addition, if the attic is converted into a sleeping space, it may need to contain specific safety features such as egress windows.
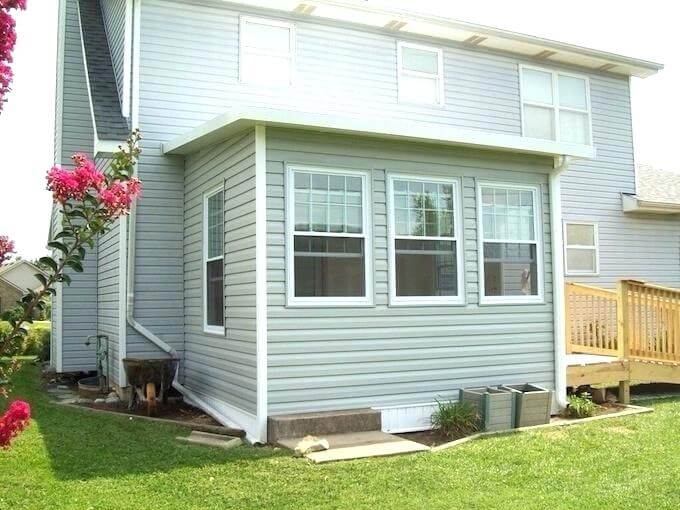
Bump Out
A bump out is a form of addition intended to create additional square footage to a space. Examples include expanding a living room into a great room, creating a breakfast nook in a kitchen etc.
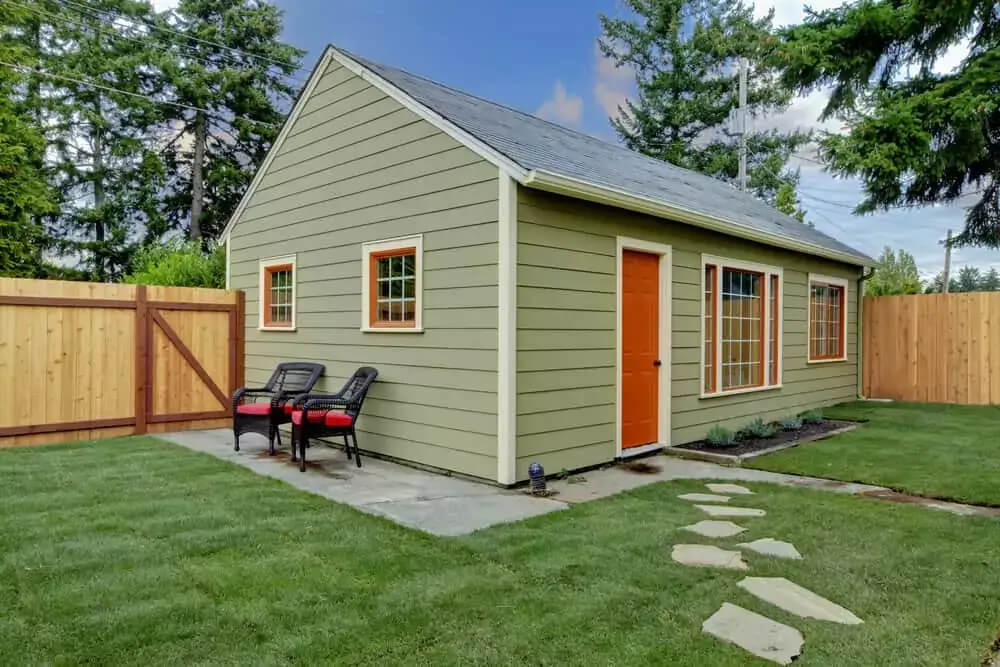
DADU (Detached Accessory Dwelling Unit)
As the name suggests, a detached accessory dwelling unit isn’t physically attached to the home. Homeowners looking to add more space to work, live or rent out opt to build a DADU (also referred to as a carriage house, granny flat, tiny house or guest house).
Because they are detached units and contain sleeping, living space, kitchen appliances and a bathroom, a DADU must contain its own electrical, plumbing and HVAC system.
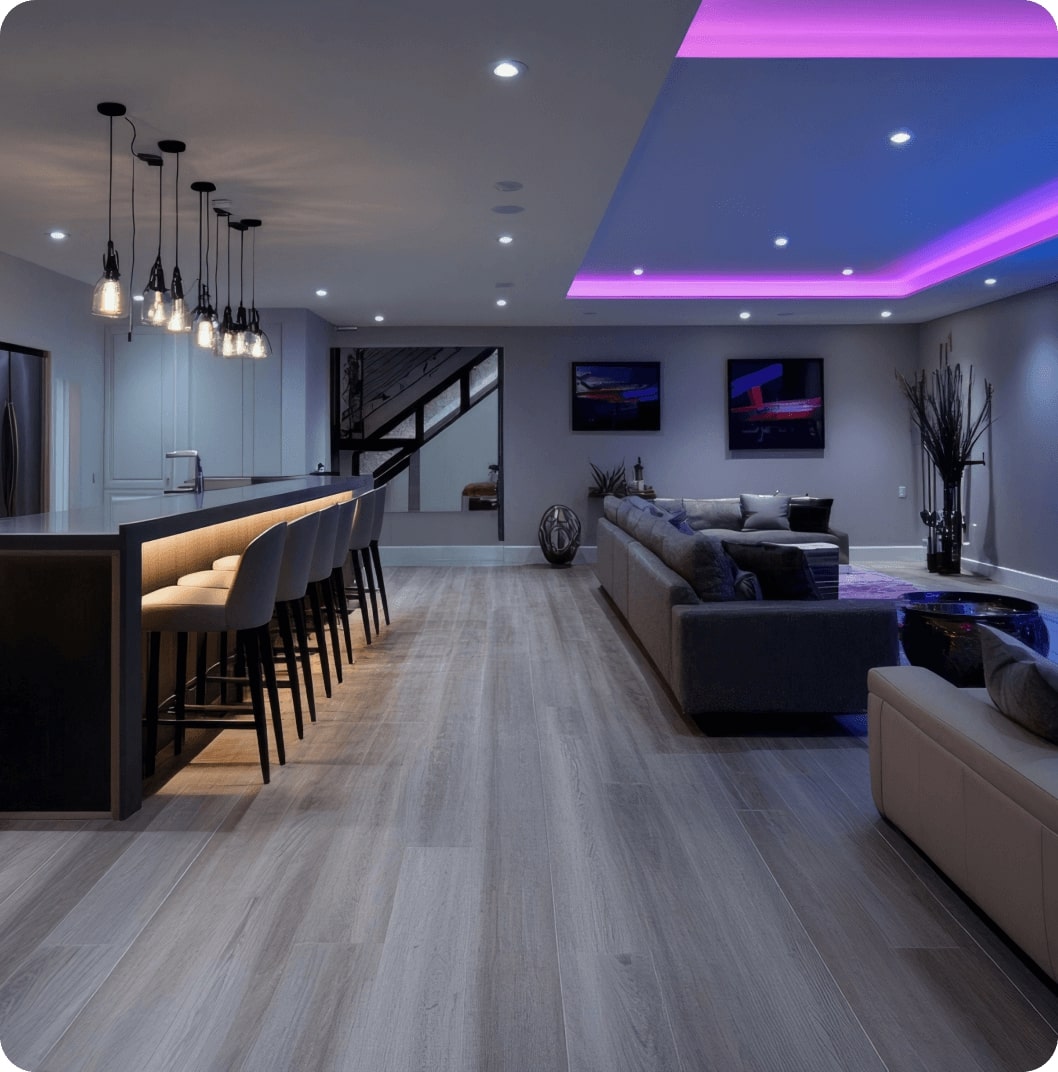
Finished Basements
Finished basements have surged in popularity because they typically eliminate the need for a home addition. Since the core structures (walls, floors and ceiling) are already there, converting basement space into functional rooms (such as a home office, media room, playroom, guest suite etc.) is a cost effective way to get the most out of your home’s existing square footage.
When completing a basement, numerous requirements must be satisfied, including, but not limited to, ceiling height and the placement of electrical outlets and adhere to specific safety standards, such as the installation of egress windows to ensure emergency exit options.
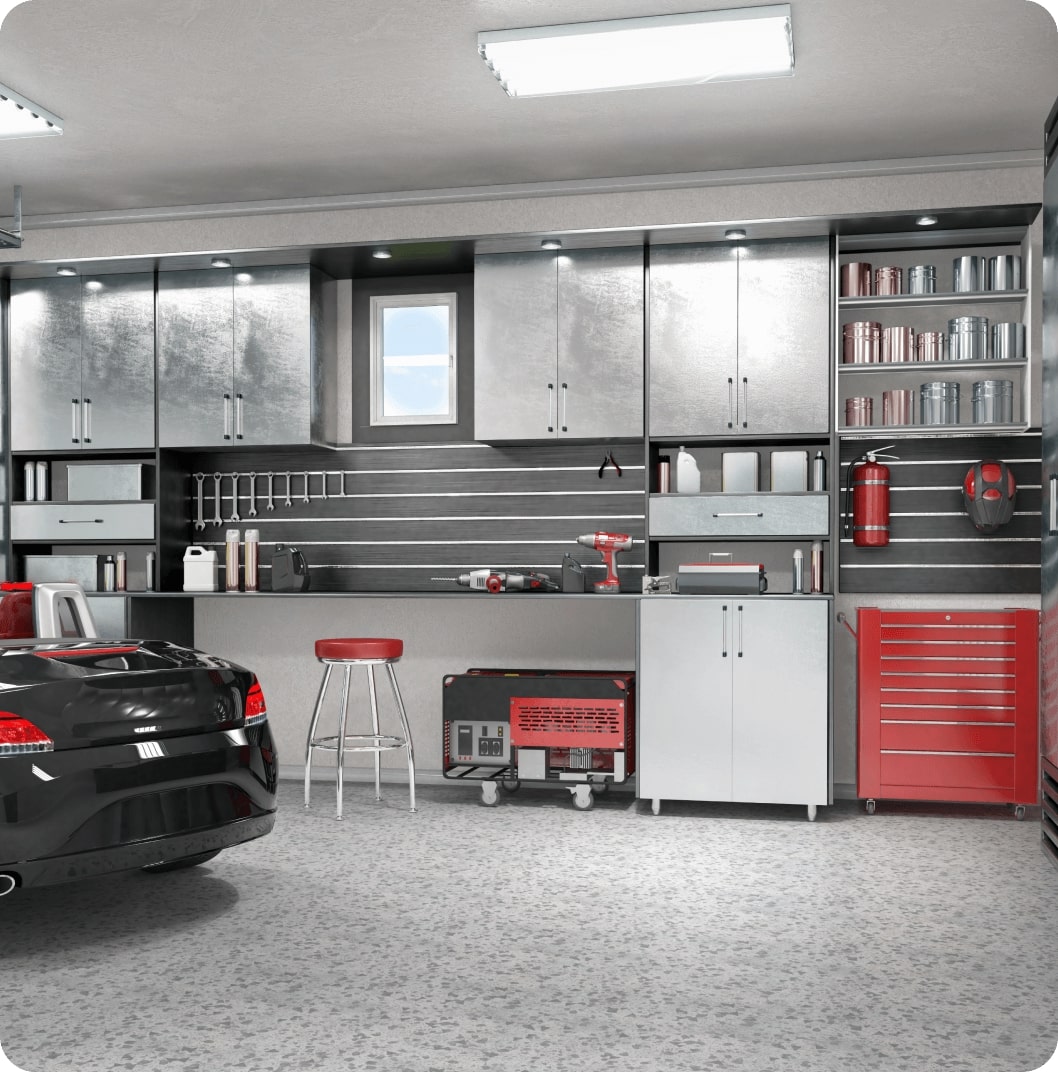
Garage Conversions
A garage conversion transforms an existing garage to create extra living space. This type of remodeling project requires replacing the garage door with a wall and installing a new ceiling and floors. Some homeowners opt to convert their garage into a full AADU/ADU (attached accessory dwelling unit) that also contains a kitchen and a bathroom.
A garage conversion is appealing to many homeowners because the basic structures (foundation, walls and roof) are already there. In addition, most garages are already equipped with electricity. However, most garage conversions will require the installation of plumbing and HVAC systems.
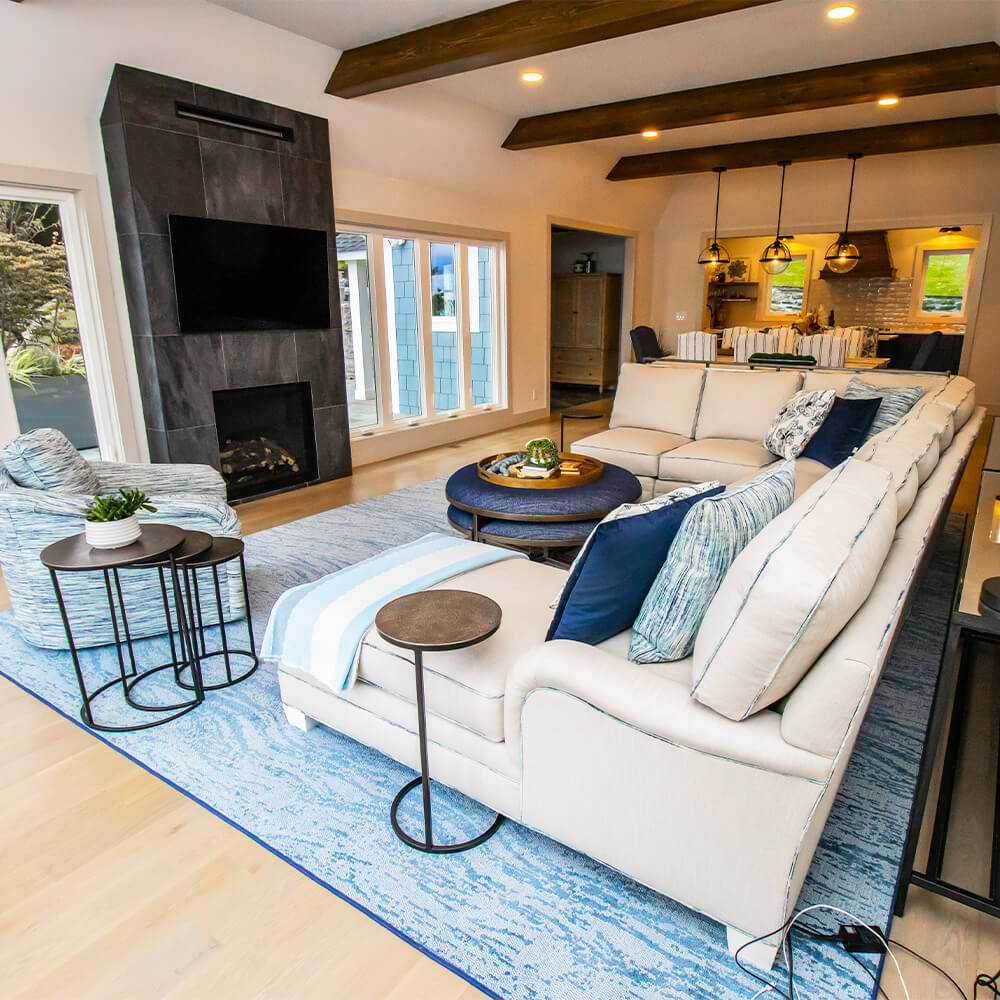
Open Floor Plan
An open floor plan can be achieved by removing interior walls. Even though removing walls often requires installing beams to support the structure and patching floors and ceilings, this type of home renovation project is often a fraction of the cost of a home addition and can completely transform a space.

Second Story Addition
Some homeowners looking for additional finished living space elect to build up. This type of remodel is a major undertaking and will likely require a lifestyle shift while the project is in process because the construction will inevitably impact the entire home. While this may seem inconvenient in the short term, a second story addition can literally double floor space.
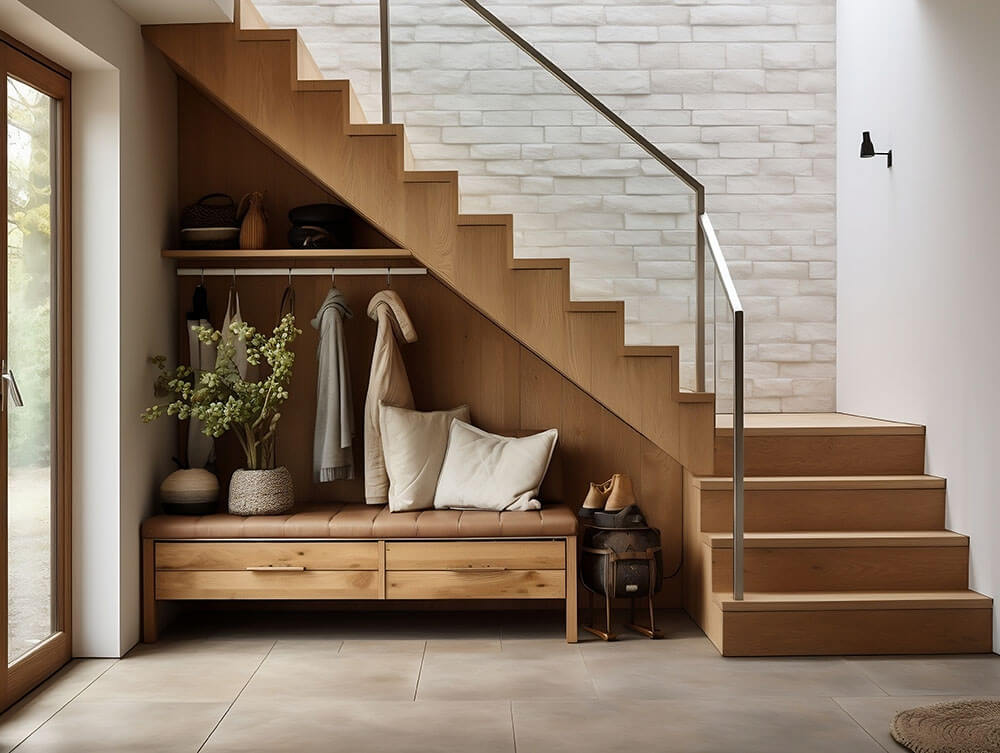
Staircases
Many homeowners are opting to take advantage of the wasted space underneath their interior staircases. Regardless of the size of the space, with a little creativity and imagination it’s easy to transform this wasted space into functional square footage. Examples include:
- Home Office
- Reading Nook
- Coat/Hat Room
- Extra Cabinets
- Playroom
- Study/Homework Space
- Firewood Storage
- Bicycle Storage
- Secret/Hidden Compartments
- Pet Room
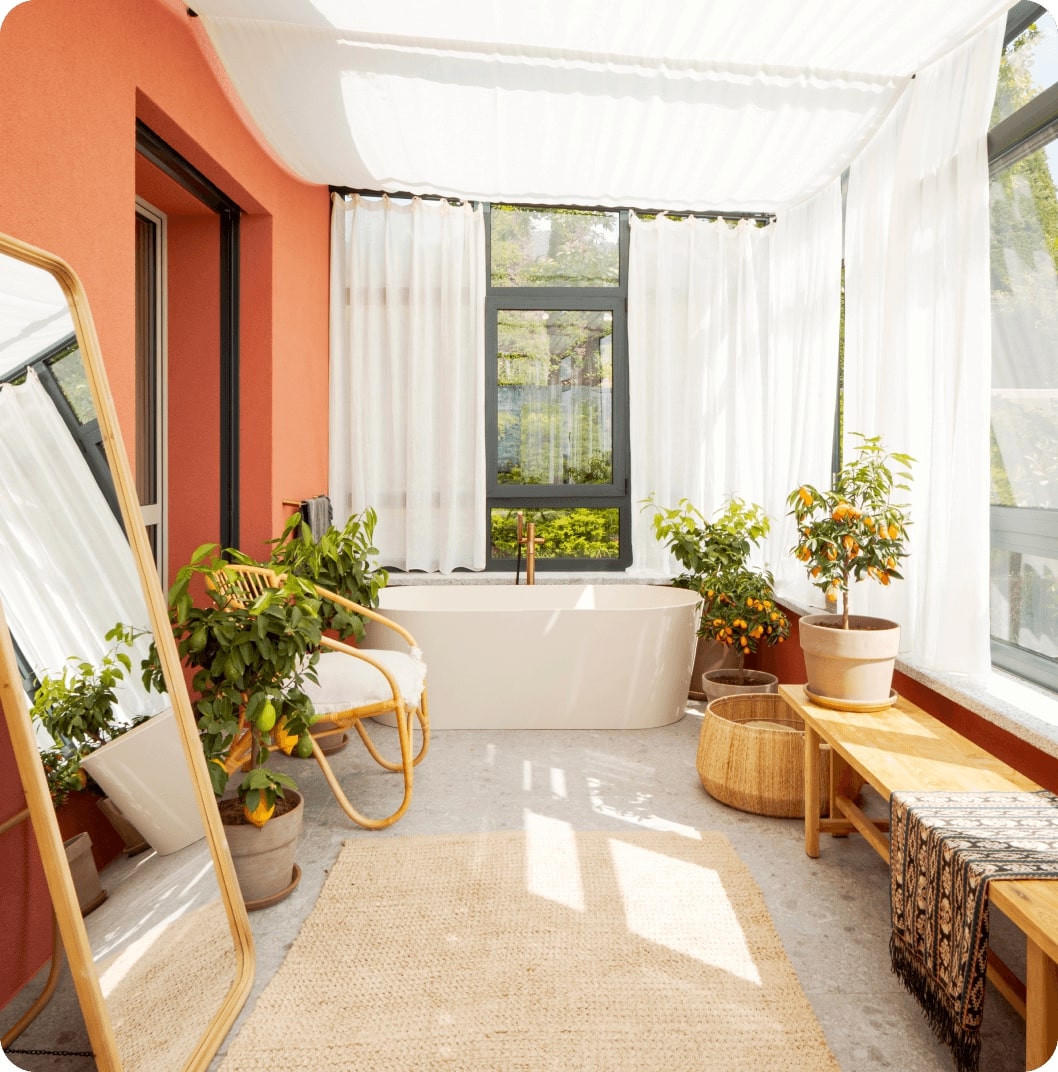
Sunrooms
A sunroom is technically an addition at the side of the house and is typically used as an extension of a living area. While a sunroom can be closed off of the house by doors, sunrooms are not used as permanent sleeping areas because they do not have a bathroom or a kitchen.
Because they aren’t considered a sleeping area, sunrooms are generally not subject to certain regulations that are required for other types of home additions. For example, sunrooms aren’t required to have a heating or air conditioning system.
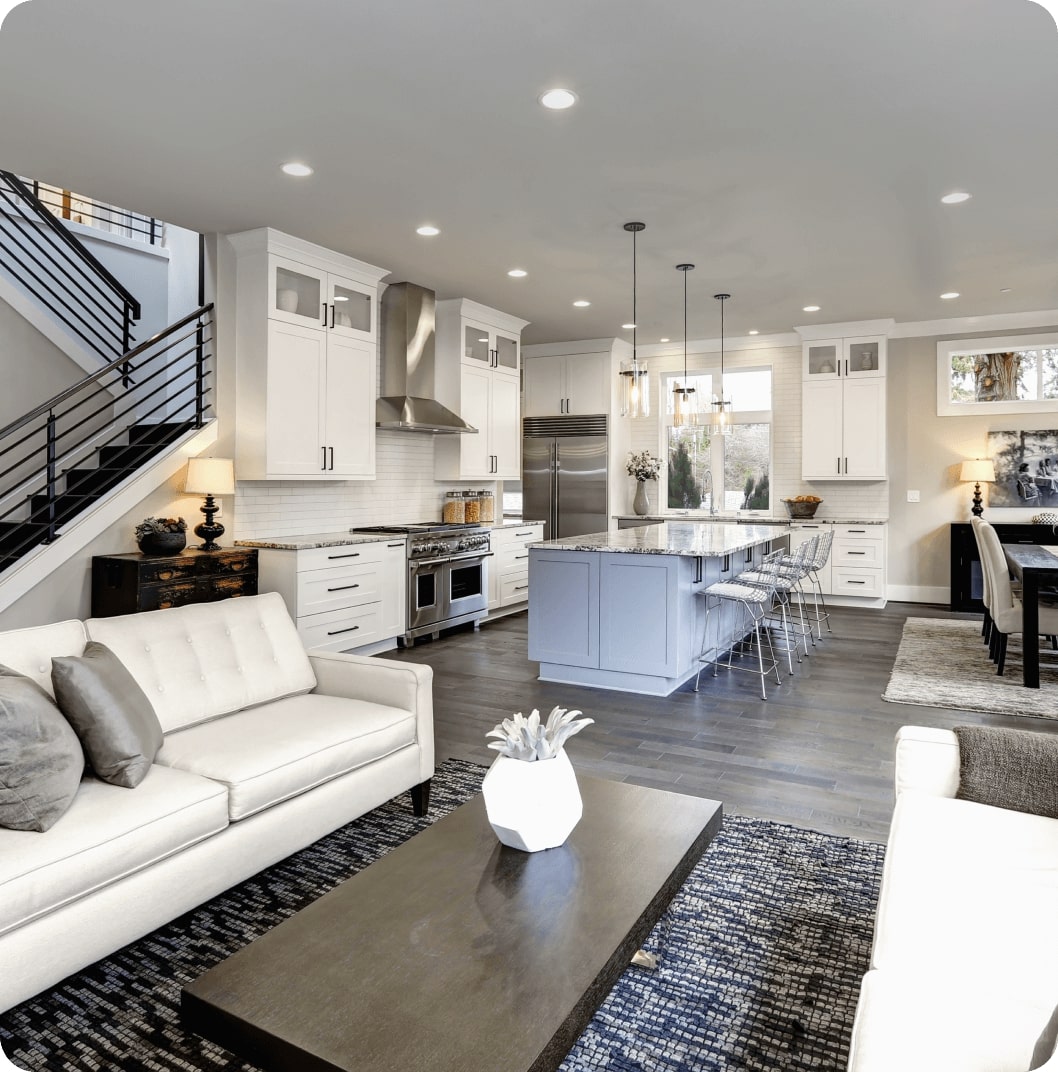
Traffic Flow
Many older homes were built with a floor plan that doesn’t necessarily work for many homeowners. There are many ways to move from one place to another. Reconfiguring your home’s existing floor plan with simple adjustments (such as removing a closet or wall) can eliminate wasted space and provide you with a floor plan that makes sense for you.
Benefits Of A Home Renovation Or Remodel
While embarking on any home improvement project may seem daunting, there are many benefits of
updating your home with a renovation or remodel.
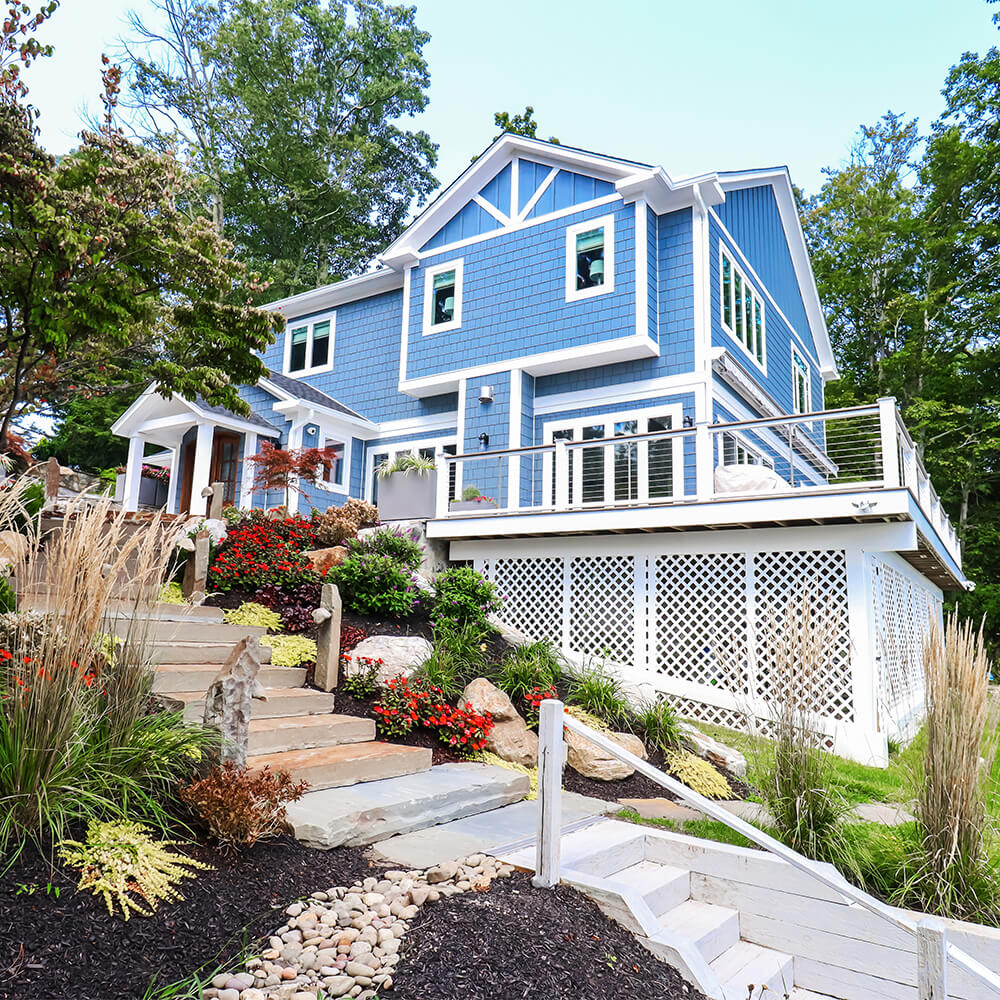
Customization
One of the most obvious benefits of any home renovation or remodel is that you can plan the project to meet your exact specifications. Your vision is only limited to your budget and your imagination.
A quality home renovation or remodeling project can not only increase your home’s value, it can also provide a tremendous amount of personal satisfaction. Whether you want to create more space for your growing family or to personalize a space to work, entertain or relax, a renovation or remodeling project will give you total control to create a space that is perfect for you and can breathe new life into your home.

ROI
While home remodeling projects frequently offer more return on investment than a basic renovation, both can provide great return. Regrettably, when not executed correctly—like encountering a roof leak in a recent addition or employing inferior materials—it can lead to adverse consequences rather than the intended benefits. This is one of the reasons why it’s so important to find a qualified professional, such as Honey Do Men, so you can enjoy peace of mind knowing that your investment will provide you joy for many years to come.

Scheduling
Most home renovation projects can be done on a rolling schedule because not everything necessarily needs to be done at the same time. This is why careful planning and scheduling (including seasonal weather/temperatures) are so important. Even if you are looking to gut and remodel your home, you can usually start with one project (such as the kitchen) and move to other spaces as your budget (and time) will allow.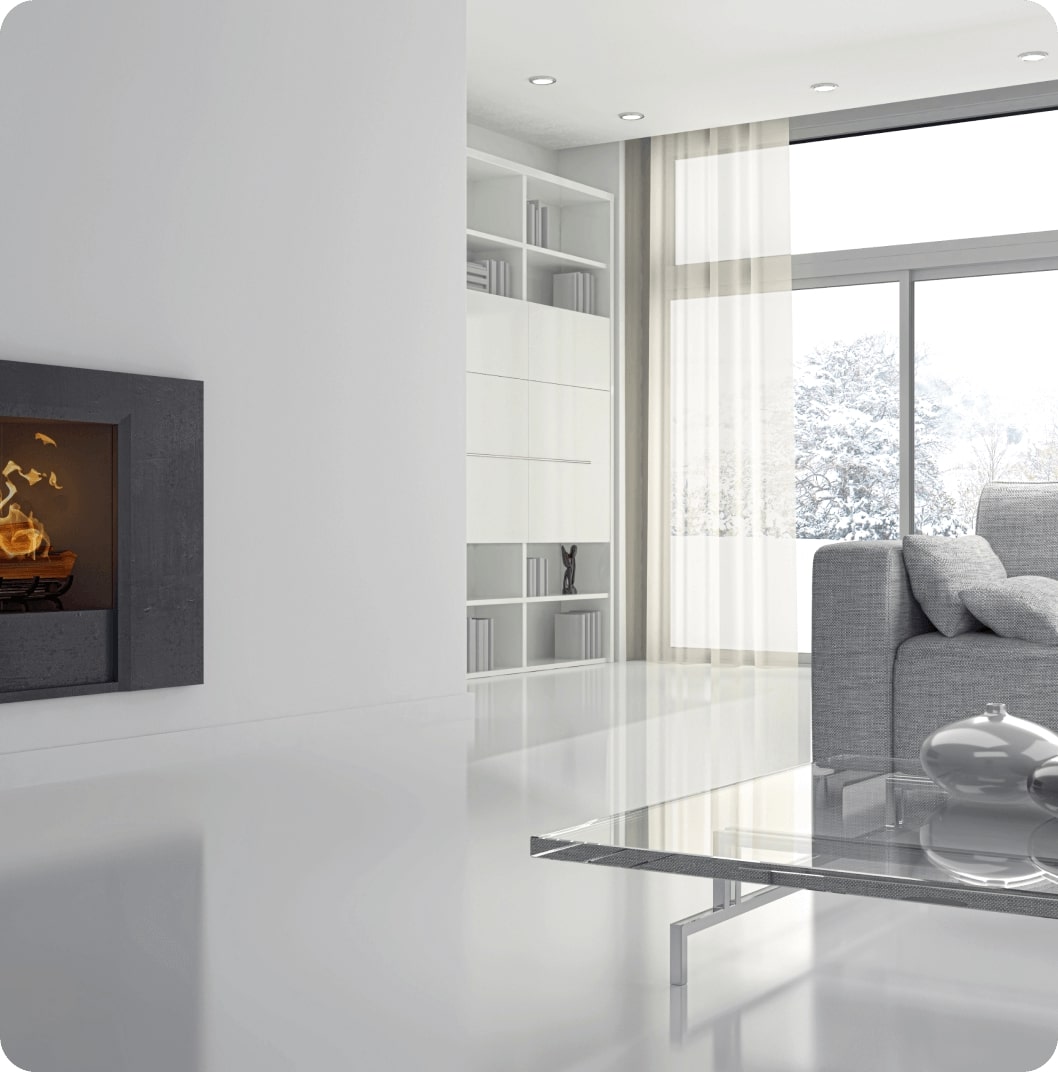
Space
A home renovation or remodel will provide you with extra, usable, functional space. As your needs evolve, the space can easily be transformed into something that meets those needs. Whether you want to create a personalized space for entertaining or extra space for your growing family, a home renovation or remodel can eliminate wasted space and/or provide you with the functional space you require.

Value
One of the most obvious benefits of a quality home renovation or remodel is that it can substantially increase the selling value of your home. Large scale projects such as a kitchen remodel, adding a bathroom, deck, patio or finishing a basement usually offer the best value.
Considerations
There are many reasons why homeowners decide to embark on a home renovation or remodeling project. Yet, there are many considerations to keep in mind in order to make an informed decision.
Budgeting
In the planning phase of your project, it’s important to budget in a realistic manner. This is typically where the wish list is shortened, especially if you want to use premium materials which may need to be downgraded. In addition, unexpected issues should be factored into the budget so that there are no unexpected surprises. We will work closely with you in all phases of your project so that you are informed and prepared.
Build Up or Build Out?
Many homeowners are on the fence about whether it’s better to build up or build out, especially how it will impact their budget. As a general rule of thumb, it’s usually more expensive to build out because of the costs associated with expanding (such as excavation work and pouring a new foundation). However, the decision of building out or up is also dependent on local zoning regulations.
Condition of Home
Most people don’t realize that while any home can be remodeled, not all homes should be. The foundation and overall structural condition of the home must be sound in order to ensure your safety and well-being.
If your plumbing, electrical or HVAC systems are outdated or aren’t functioning properly, it’s important to keep in mind that this may impact the entire project and should factor into the planning process.
Existing Layout
Historical Homes
Many historical homes, especially those listed on the National Register of Historic Places, aren’t allowed to be remodeled. Not only is changing the structure not allowed, but it’s often required to restore the home as closely as possible to its original appearance. There are some items that offer a little flexibility (such as installing storm windows), but changing the floorplan, design or purpose is prohibited. In most cases the same materials as the original must be used, so if your home’s interior walls become damaged, you’ll need to use plaster, not drywall.
HOA
If you live in a community with an HOA there may be strict limits as to what you can and cannot do. Examples may include exterior paint color, siding or structural modifications.
Home Equity
If you have a lot of home equity, it may be possible to tap into it for your home renovation or remodel project. In addition, your home equity loan may be tax deductible.
Interest Rates
Most homeowners borrow money to fund their remodeling projects. Borrowing money against your home’s equity generally offers the best interest rates because the loan is already secured by your home and land. When interest rates are low, your home can enable you to have extra funds for larger projects. High interest rates typically are more beneficial for smaller remodeling or renovation projects.
Living Arrangements
While most renovation projects can be completed while you occupy the home, it’s important to keep in mind that your family may be living in a construction zone while the project is in progress. We will work closely with you to ensure minimal disruption and maximal safety.
Moving Costs
Packing up the entire household and relocating into another home that may be better for your particular needs isn’t something many want to do, especially in the current real estate market. Moving into a new home is not only stressful, it’s expensive. From movers, transfer taxes, legal fees, closing costs and realtor fees, a home renovation or remodel may offset the costs associated with moving into a new home. This is why so many homeowners are deciding to build up or build out instead of having to leave their current home.
Patience
Regardless of the type of home remodeling project or renovation you are considering, it’s important to remember that these are major projects that require planning - and patience. In the long run, the additional space is usually preferred versus having to move into a new home. In addition, a home renovation or remodel will enable you to bring your exact vision into reality.
Permits
Remodeling projects usually require permits in order to ensure building codes are adhered to. Some communities set their own rules and local authorities may require a permit any time a structure is changed. Every community is different so it can sometimes be tricky. Honey Do Men is familiar with, and will handle the permit process for you.
Planning
One of the most important factors in a successful home remodel or renovation is to have a clear goal and to prioritize what you want to accomplish. Compile examples of design inspirations to ensure that the aesthetic you are looking for aligns with the contractor’s work. While the expense of a home remodel or renovation may seem daunting, it’s important to also look at the big picture. For example, if you are planning to stay in your home for many years, it’s important to consider the fact that your mobility may be impacted as you get older. While a beautiful staircase will look great now, it may not be safe if/when mobility is limited. On the other hand, if you are planning to expand your family, you may want to consider the space you will need for your kids to play (or live) as they get older. Alternatively, if you will be an empty nester in a few years, a smaller project such as creating a home theater may be the best option.
Previous Home Improvement Work
If you’re looking to embark on a home renovation or remodeling project on your new home, be on the lookout for previous shoddy work. Many sellers, especially those looking for a quick flip simply do quick visual refreshes to make the home look good. Many times these quick fixes and skimping on materials cover underlying issues that will eventually lead to costly repairs.
Scheduling
If you are considering a home remodeling project that requires materials to be exposed to the elements (such as constructing an addition), it’s important to schedule the project to be done when there are minimal weather limitations. For example, if you are looking to build a new deck, it’s best to wait until spring or early summer in order to reduce the risk of materials being exposed.
Square Footage
Not all renovation or remodeling projects will give you added square footage. While a home remodeling project (such as an addition) will create more space, taking down a wall to create an open floor plan will not impact your home’s existing square footage.
Tax Implications
The tax implications for renovations and remodels on a personal residence are typically similar. However, if you're renovating or remodeling an investment property, the expenses are usually considered business expenses and may be tax deductible. It's essential to consult with a tax professional or accountant for precise advice on your specific situation, as tax laws can vary by location and individual circumstances.
Unexpected Issues
Most home improvement projects uncover unexpected issues. It’s important to plan accordingly so you are prepared for any surprises that may impact the project timeline and budget. All unforeseen issues need to be addressed and resolved immediately, so it’s important to keep this in mind when planning and budgeting your project.
Value
If you’re planning to sell your home, a renovation project might be your best bet because a remodeling project’s value isn’t typically realized for several years. The only exception is if your house isn’t consistent with comparable properties in your area. An addition that provides extra bedrooms or bathrooms will likely enable you to recoup your investment because these are things that are valuable to potential buyers.
Windows and Doors
Outdated or poorly installed windows and doors are important factors to consider before beginning a renovation or remodeling project. For example, including new energy efficient appliances is a great way to save on utility bills, but if your windows and doors are outdated, they can become energy hogs. When planning your project, it's important to take into account both the expenses associated with enhancing energy efficiency and the initial costs that accompany such improvements.
Your Needs
For most homeowners, it’s difficult to envision beyond what is already there. For example, if your home doesn’t have an open floor plan and you want to expand the space, we can help give you a good idea of what it will look like when the project is done.
Whether you want to renovate or remodel your home, the priority should always be to ensure that you get exactly what you want and need. Investing in what matters most to you will provide you with satisfaction for years to come.
Zoning Regulations
Most municipalities have strict restrictions and rules about what can be built and where. There are also regulations about how much of your property lot can contain impervious surfaces and materials including paving, hardscaping and structures. The specific rules in your community may impact the decision of remodeling or renovating your home. Honey Do Men is familiar with all zoning restrictions, so we can help you to take the time to understand what is and isn’t allowed.
Embarking on a home renovation or remodeling project is a big undertaking, so it’s important to find a qualified professional to do the work. Whether you are looking to make your home more functional or want to increase its property value, Honey Do Men is your one-stop-shop for any home renovation or remodeling project.
CAPITAL IMPROVEMENT VERSUS REPAIRS
Taxable Or Non-Taxable?
When it comes to tax implications, all home improvement project costs fall into one of two categories: capital improvements or repairs. Understanding the differences is important for ensuring compliance with tax regulations and making informed decisions about what home improvement projects to prioritize.

Capital Improvement : A Capital Improvement Is Considered To Be Any Upgrade Or Modification That:
- Adds substantial value
- Prolongs the life of the home
- Improves functionality
- Is a permanent/semi-permanent fixture
Examples may include, but are not limited to:
- Additions
- Swimming pool
- New gutters and/or gutter guards
- New windows
- New roof
- New central air conditioning/heating system
- New deck
- Kitchen renovation
- Bathroom renovation
- Energy efficient outdoor lighting
- Extra water heater
- Home security system
- New septic system
- New driveway
- Solar panel installation
- New electrical system or whole-house generator
- New plumbing system
- New flooring

Capital Repair : A Repair Is Considered To Be Any Modification That
- Restores something to its original working condition
- Doesn’t increase overall value of the home
- Does not improve upon its condition beyond the work that was done
Examples may include, but are not limited to:
- Gutter repairs
- Painting
- Window pane replacement
- Repairing leaking faucets
- Replacing broken roof shingles
- Replacing window screens
- Replacing worn carpeting
- Refinishing wood floors
- Patching driveway cracks
- Replacing smoke detectors
- Replacing a doorknob
- Replacing cracked tiles
It is important to note that tax laws can be different in each state. Always consult your tax advisor or your HDM Remodeling Consultant who will be able to help you determine the best course of action.
