Porches And Patios
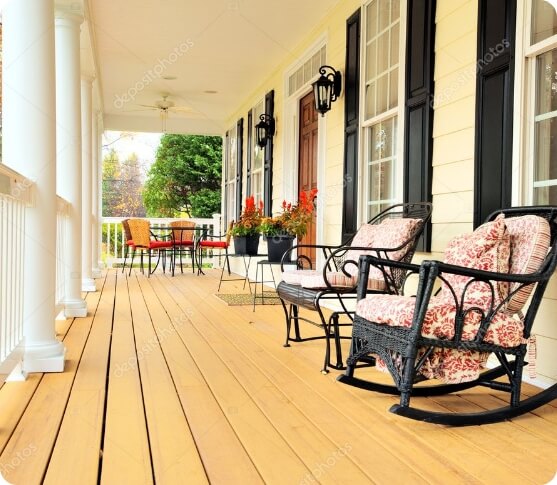
Porches
A porch is defined as a covered space that protects the front or back of a home and is designed to provide added space to enjoy the outdoors. A well-designed porch should complement the home, be constructed using only quality materials and offer protection from the elements. Depending on its size, your porch can also incorporate flooring materials outside of wood because it is covered and protected.
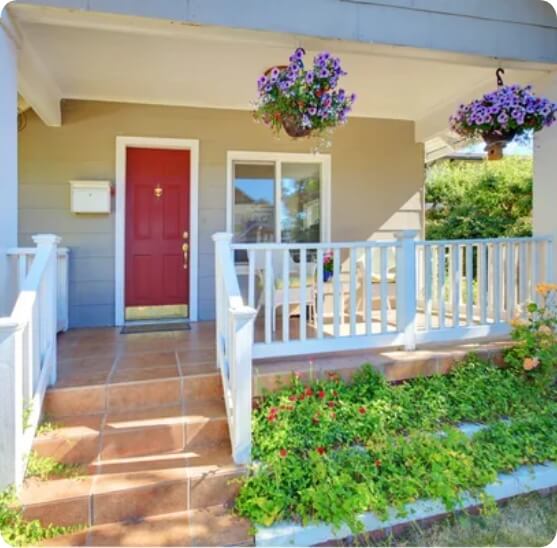
The Power Of The Porch
The porch has become a staple of the American Dream and is synonymous with spending quality outdoor time with friends and family. A porch is a predominant home feature that should give a great first impression. Ultimately, adding or remodeling a porch will give you extra space to gather as an additional “arm” of your home that connects the indoors to the outdoors..
As an extension of your living space that provides a transition/ gap between the indoors and outdoors, there are countless ways to take advantage (and enjoy) your porch. It can be designed to greet visitors, a place to relax and unwind or an extended space for entertaining. There are many types of outdoor spaces, all of which are similar but contain subtle distinguishing features.
Types Of Porches
Like a deck, there are a variety of types of porches to choose from, and there are countless feature options to incorporate to create the porch of your dreams. The type of porch you choose should complement your home, add curb appeal and offer the functionality you seek. It’s important to understand that over time, your deck or porch can pose safety hazards, as signs of wear can indicate reduced structural integrity.
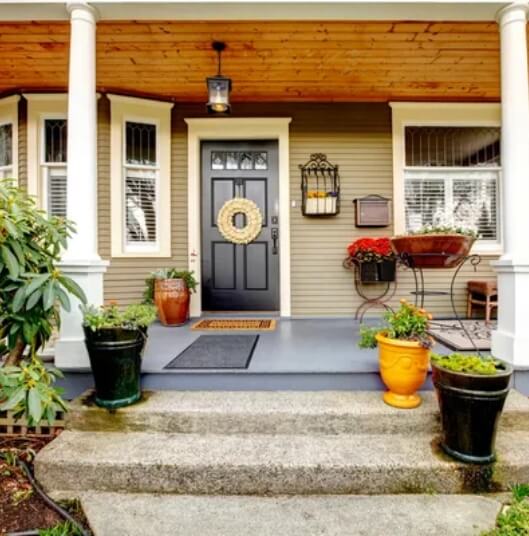
Portico/Front Entry Porch
Small in size, a portico is designed to cover the area at the home’s front door to protect visitors from the elements as they wait to be invited in. Many homeowners choose to widen their portico to create a space to embellish with plants and flowers or other decorative items. Adding or updating a portico is a great option if you are on a limited budget or have a smaller area to work with.
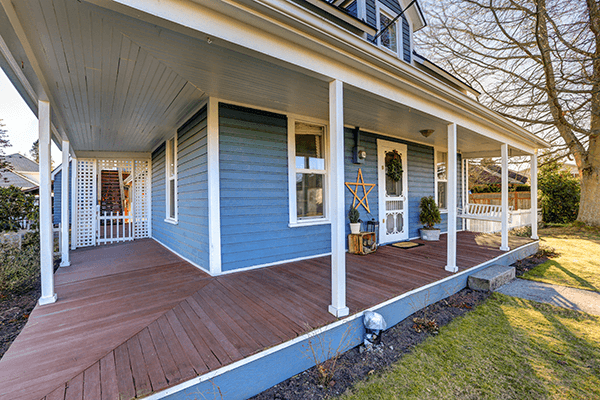
Wraparound Porch
One of the most common types of porches, a wraparound porch, also known as veranda, is the perfect way to establish a versatile, yet functional space to enjoy the outdoors. Many homeowners opt to include multiple points of entry from different rooms to maximize vantage points. Depending on its size, a wraparound porch will enable you to incorporate a variety of elements such as recessed lighting, porch swing(s) etc.
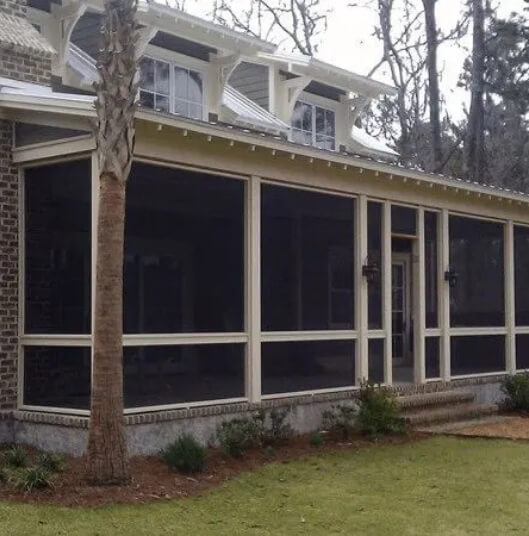
Screened-In Porch
A screened-in porch is ideal for anyone looking to spend as much time as possible outside. The screens offer protection from certain harsh elements and insects which will provide you with a safe space for kids to play, to entertain, or to simply relax and connect with nature.
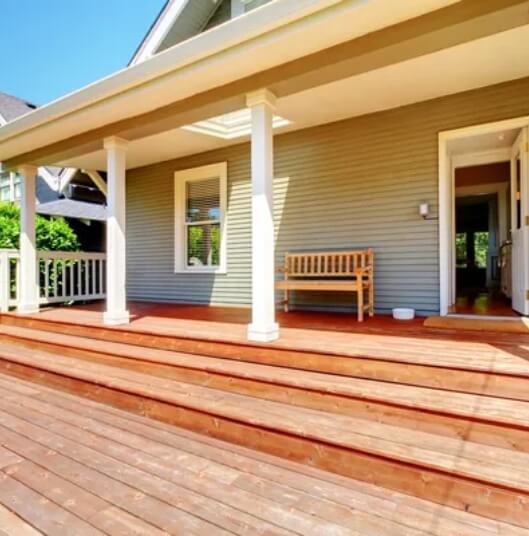
Farmer’s/Open Porch
A farmer’s porch typically wraps around the sides or extends along the front of your home and is distinguished by a wide set of stairs that lead to the deck of the porch and tailored railings and beams that support them (such as ornate posts and/or columns) and lattices installed to cover the space between the bottom of the deck and the ground.
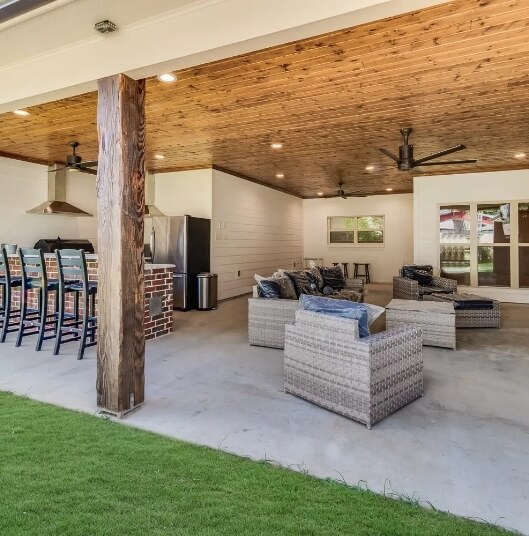
Back Porch
Typically less formal than a front porch, back porches tend to be larger in size and provide personal functionality. A back porch is a great way to connect your kitchen to the outdoors or simply relax in private. Popular additions to back porches include gardening sheds, storage rooms or mudrooms.
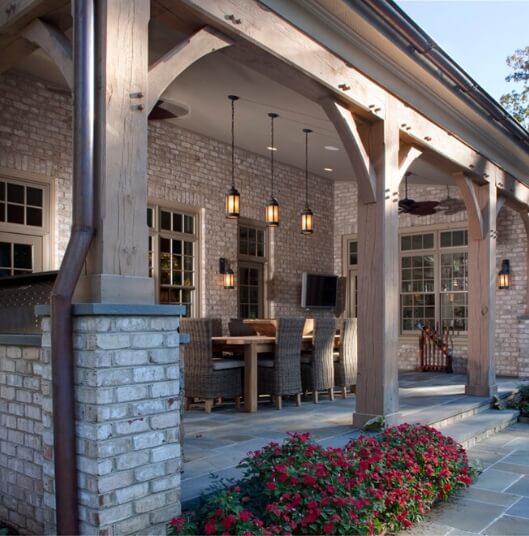
Loggia
A loggia is an outdoor corridor that typically runs the length of at least one side of a large structure. Similar to a traditional porch, a loggia is supported with decorative columns and/or arches on the open side and is truly a luxurious upgrade to a larger sized home.
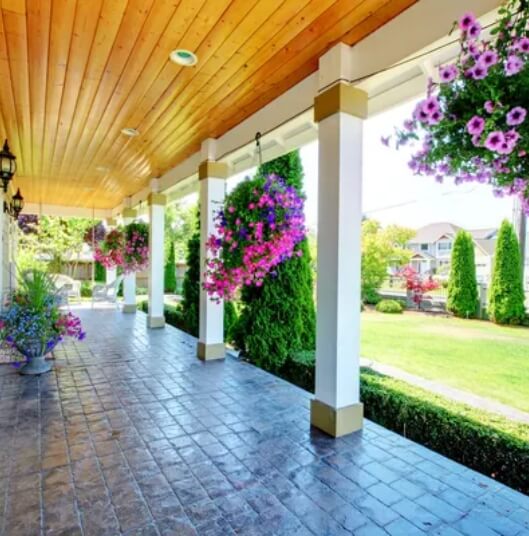
Veranda
Similar to a loggia or wraparound porch, a veranda (also called a ground floor balcony) is an open-air extension of the home characterized by columns and a railing with an open side despite being built on the ground floor. A veranda provides access to both the front and back doors of the home.
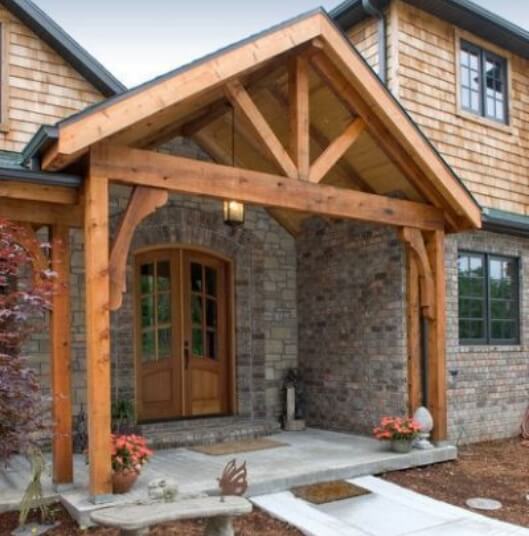
Gable-Style Porch
The trademark of a gable-style porch is its wide (not tall) triangle shaped roof. Typically simple in design, a gable-style porch is perfect for many styles of homes and consists of a narrow feature that sits on top of a stepped path leading to the front door.
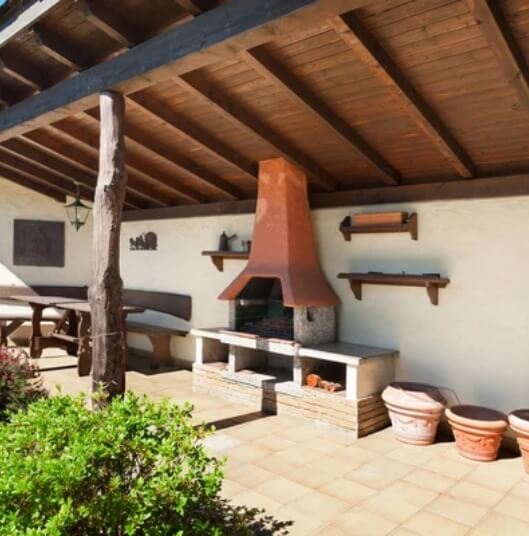
Lanai
A lanai is similar to a traditional porch but opens up into wider living areas of the home. Typically found in warmer climates, lanais are covered with a roof but consist of more than one wall that is open to the elements. A lanai can be screened in or covered with panels to help regulate indoor temperatures.
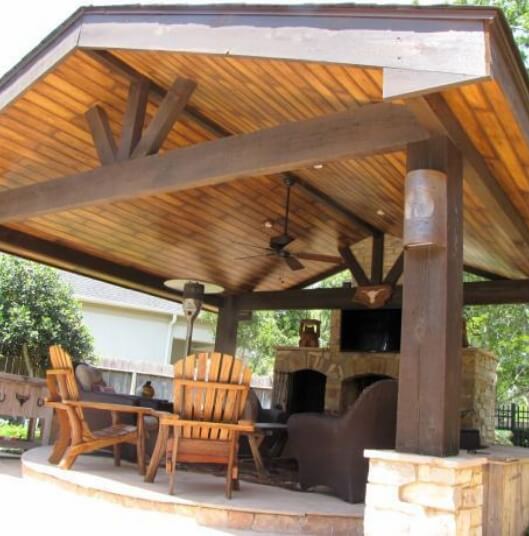
Detached Porch
As the name suggests, a detached porch is a separate structure that is usually constructed to connect to the home via a walkway or pathway. A detached porch can be screened in, enclosed in glass or open air and can offer a ton of versatility to your outdoor space.
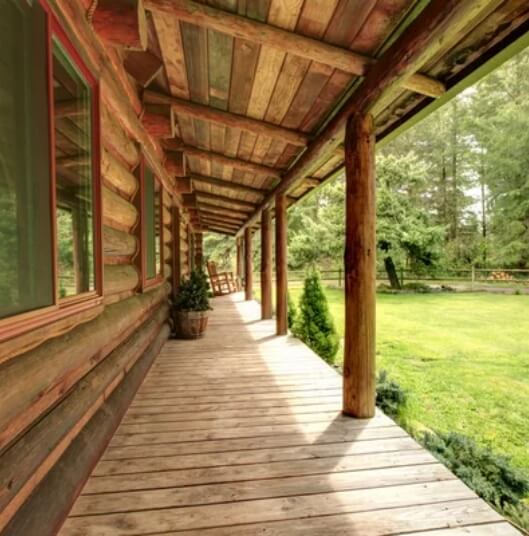
Bungalow Porch
A bungalow porch typically features oversized pillars and/or columns made of stone, brick or wood. As an extension of the living space that is open to the yard, the porch itself is usually covered by a pergola or roof (or a combination of both) supported by thick beams.
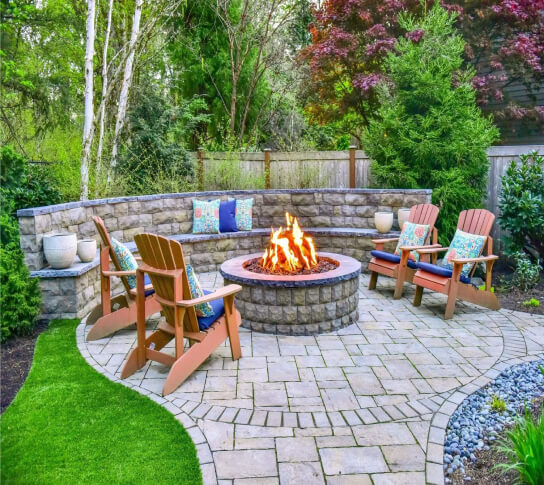
PATIOS
Defined as any flat outdoor living space next to a home intended for entertaining, relaxing or dining, patios may or may not be covered and are generally connected to the home via a pathway/walkway or garden.
A patio can consist of one large area or multiple smaller ones constructed to maximize outdoor space. A patio constructed level with the home will create a seamless transition from the inside to the outside.
Types Of Patios
If you are looking to install a new patio or update an existing space, there are a myriad of possibilities to choose from depending on the size of your lot, the space itself, your specific budget and the specific features you are looking for.
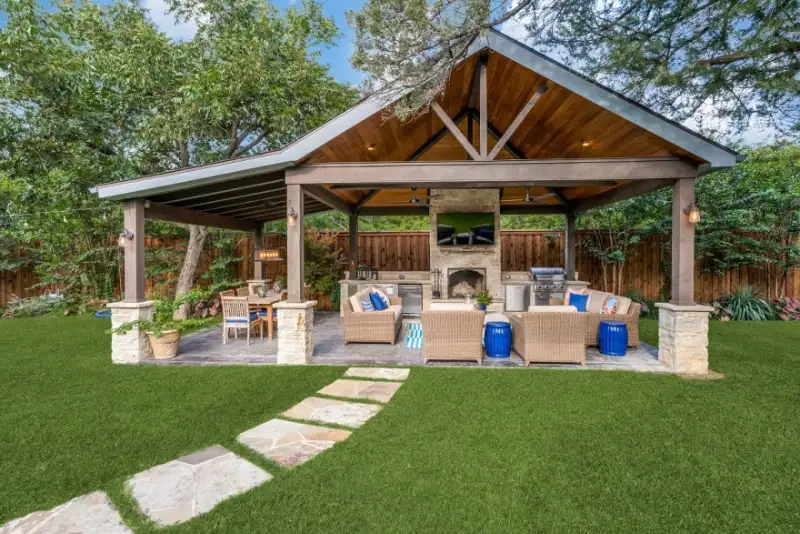
Detached Patio
A detached patio offers the ability to enjoy a private, quiet space to retreat. Access to the patio can be created via a garden pathway or walkway and is an excellent option for anyone with beautiful landscape design or large spaces.
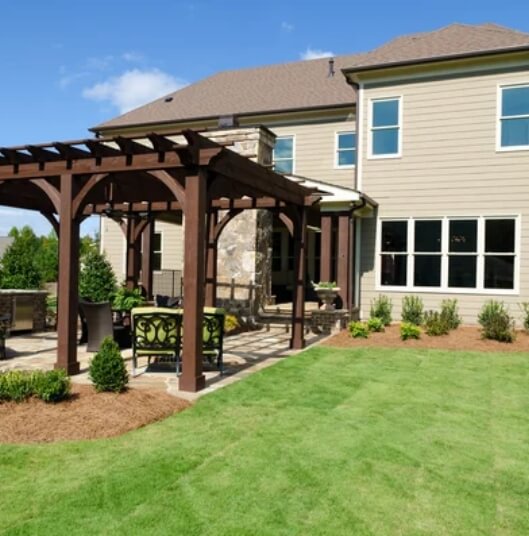
Entry Patio
An entry patio is a great option for anyone looking to create a welcoming space in the front of their property because it is the first thing people see when they visit. Many homeowners choose to add privacy features such as a privacy wall.
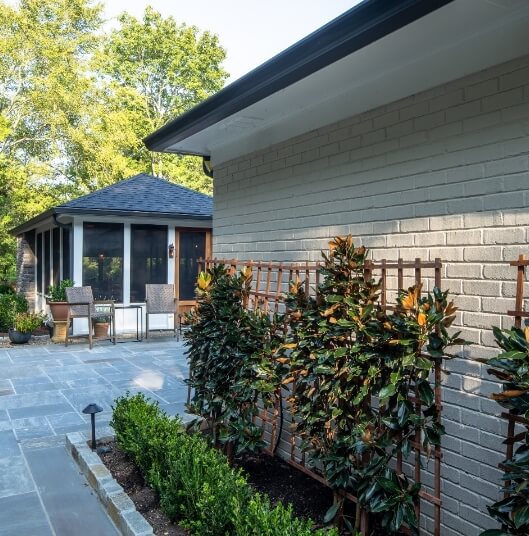
Wraparound Patio
Similar to a wraparound porch, a wraparound patio is larger in size and typically attached to the side(s) and back of the house. A wraparound patio will enable you to maximize every inch of space and can be used for a variety of purposes at the same time.
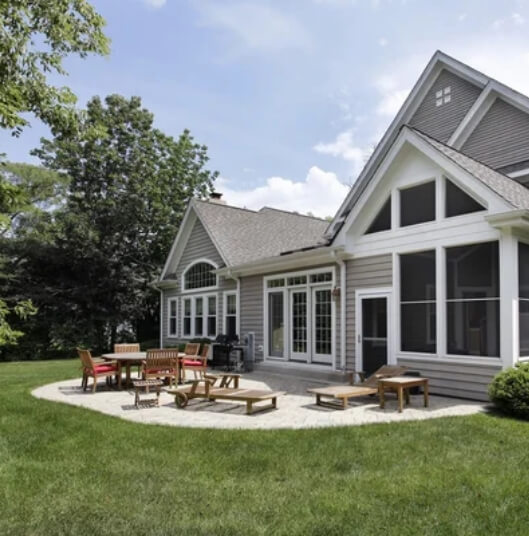
L-Shape Or U-Shape Patio
Patios are not limited to a particular shape (such as a square or rectangle). In fact, you can create a patio that wraps around and hugs the outside of your home or one that stretches into a garden or water fountain. The possibilities are endless.
Porches And Patios
Ultimately, installing or remodeling your porch or patio will help you create the outdoor space you desire. Just make sure to hire a professional builder, such as Honey Do Men, who is trained and experienced in designing and constructing porches of all types and sizes.
If your existing deck, porch or patio is showing signs of wear, give us a call so that we can provide you with an honest assessment and recommendations.
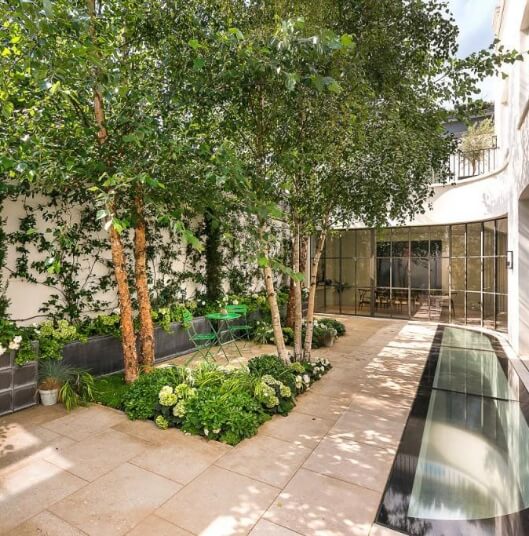
COURTYARDS
The desire for extended outdoor living has created a surge in popularity for creating bespoke spaces designed to blend the outdoors and indoors. Similar to a patio, residential courtyards are growing in demand and are defined as open air (roofless) spaces specifically designed to offer privacy and improve quality of life.
Patio Or Courtyard?
Patios and courtyards are similar in function and serve the same purpose: to be functional, beautiful and create an inviting space for entertaining friends and family or a serene place to simply enjoy the surroundings. They are different in terms of design and construction.
Patio:
- A paved, outdoor area, adjacent to a house used for dining or entertaining typically not enclosed by walls or fencing.
Courtyard:
- An open-air space typically located in the middle of a home that is partially or wholly surrounded on several sides by fencing, vegetation or walls with a full view of the sky.
Your Own Private Oasis
Modern courtyards are all about privacy while seamlessly providing the ability to interact with the outdoors in seclusion. Because of its central location, a well-designed courtyard should become an outdoor extension of the home.
Many courtyards include gardens and/or water features because they have access to natural light and rain. Such features are also calming influences and enhance the overall atmosphere. A courtyard can typically be seen from multiple vantage points within the home via doors and windows. Not only does this provide access to natural light, but it allows the home to maximize cross-ventilation.
A courtyard can be designed even in the smallest of spaces on virtually any type of home. A distinguishing feature of a courtyard is the absence of a roof and the illusion of having four walls which makes the space appear larger than it really is. In order to maximize privacy and reduce the feeling of being closed in, many homeowners are opting for creative solutions such as:
- Lower walls (on one or more sides)
- Vine covered trellises
- Partially see-through fencing
- Wall planters
- Living walls
- Paint
If You Are Planning To Add A Courtyard, There Are Several Important Factors To Consider:
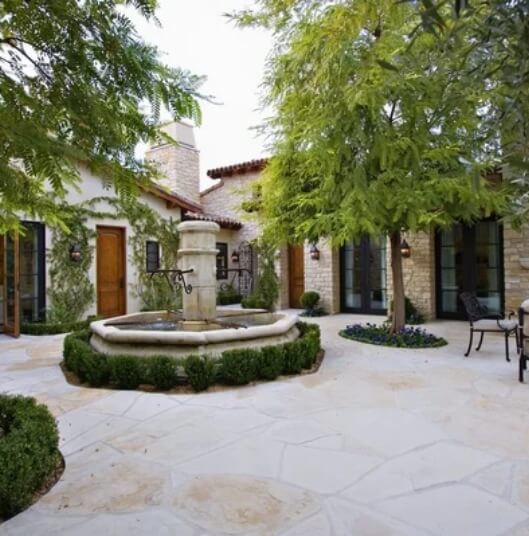
Location
While courtyards have traditionally been situated in the center of the home, many homeowners in our region are opting to create courtyards in the front, side or back of the home using creative landscaping or structures designed to provide the illusion of more space while offering a secluded outdoor area.
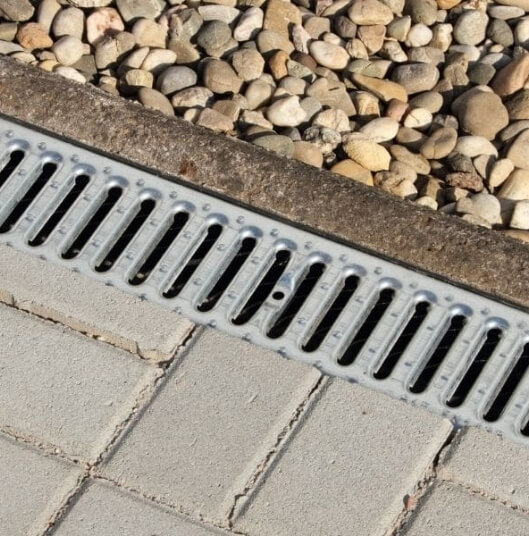
Drainage
Regardless if you are incorporating landscaping or water features, ensure that water is able to drain away from the house to prevent damage to the foundation.
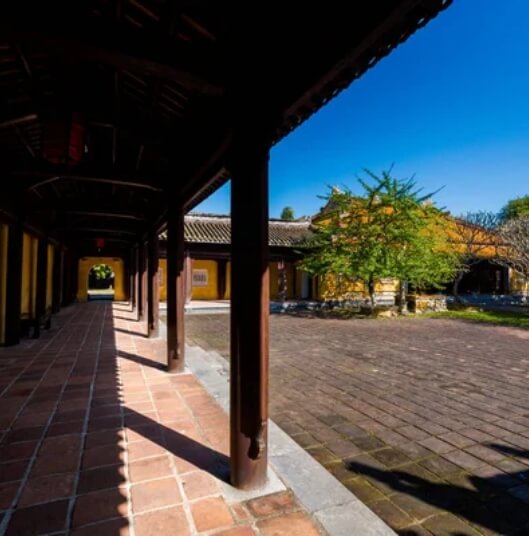
Sun
Pay attention to the way the sun moves over the space throughout the day when designing your courtyard. For example, if you plan to use the space primarily in the late afternoon, the courtyard should be designed so that it is shielded from direct sunlight during that time. This is also important if you plan to incorporate landscaping (such as trees, shrubs, flowers etc.)
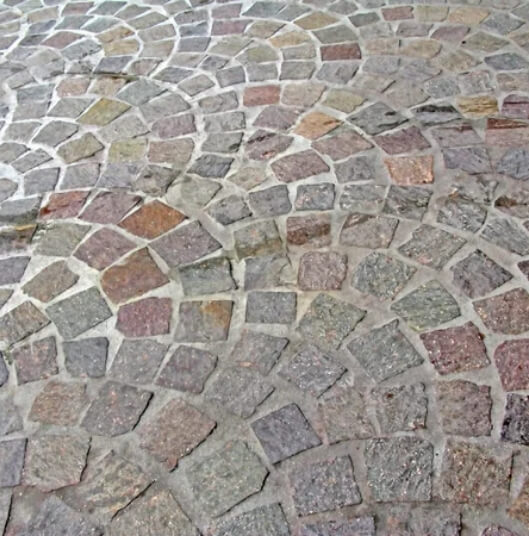
Flooring
When deciding on the flooring material for your courtyard, not only should it complement the aesthetic of your home, but it should also not absorb too much heat. In addition, because courtyards are typically accessed via multiple areas, be wary of using anything that will track into your home (such as gravel) unless a stone pathway/walkway is incorporated into the design.
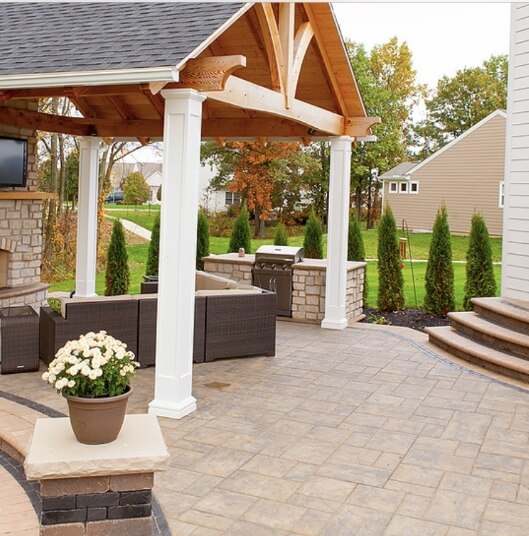
Regulations
Keep in mind that there are often local regulations that must be followed when constructing a structure such as a courtyard. Working with a licensed contractor, such as Honey Do Men, will take the hassle out of permits, inspections, approvals, etc. because we take care of this for you. Call us today and let us help you create your own private oasis!
To Schedule A Complimentary Consultation With One Of Our Specialists
Give us a call today.
Contact UsTESTIMONIALWhat Our Customers Say About Us
Common Porch/Patio Questions
A porch is typically an elevated platform attached to the front or back of a house, often covered and supported by columns or posts. It serves as a transition space between the indoors and outdoors, offering a place for relaxation and socializing. In contrast, a patio is a ground-level outdoor space usually located directly adjacent to a house, constructed with materials like concrete, brick, or stone. Patios are versatile and can be used for dining, entertaining, or lounging.

